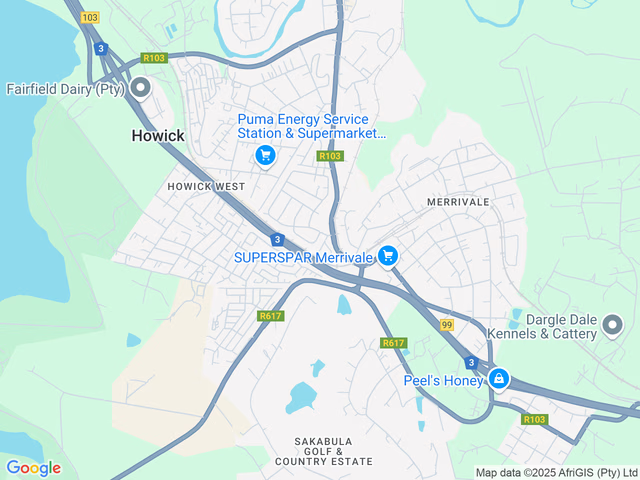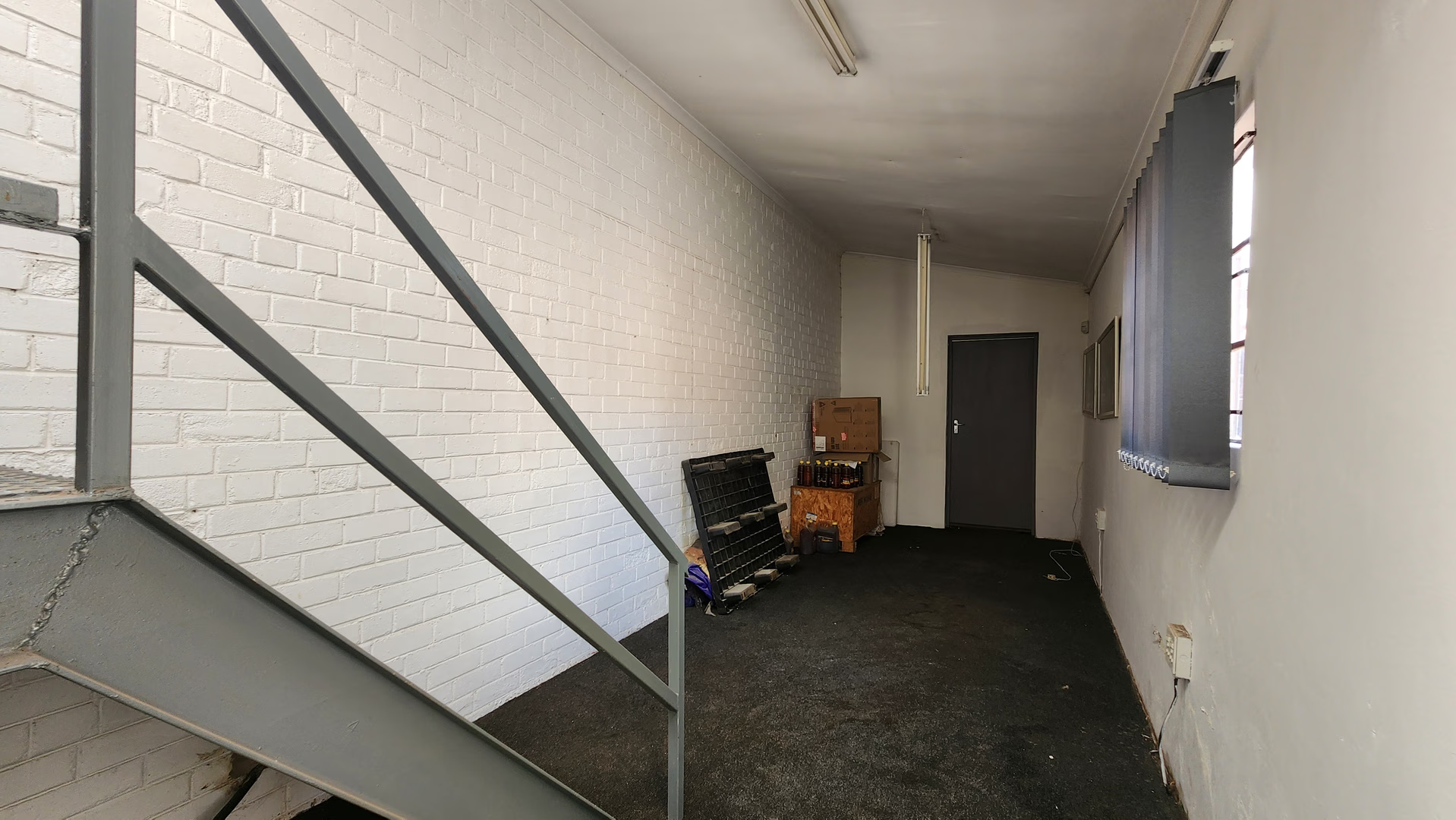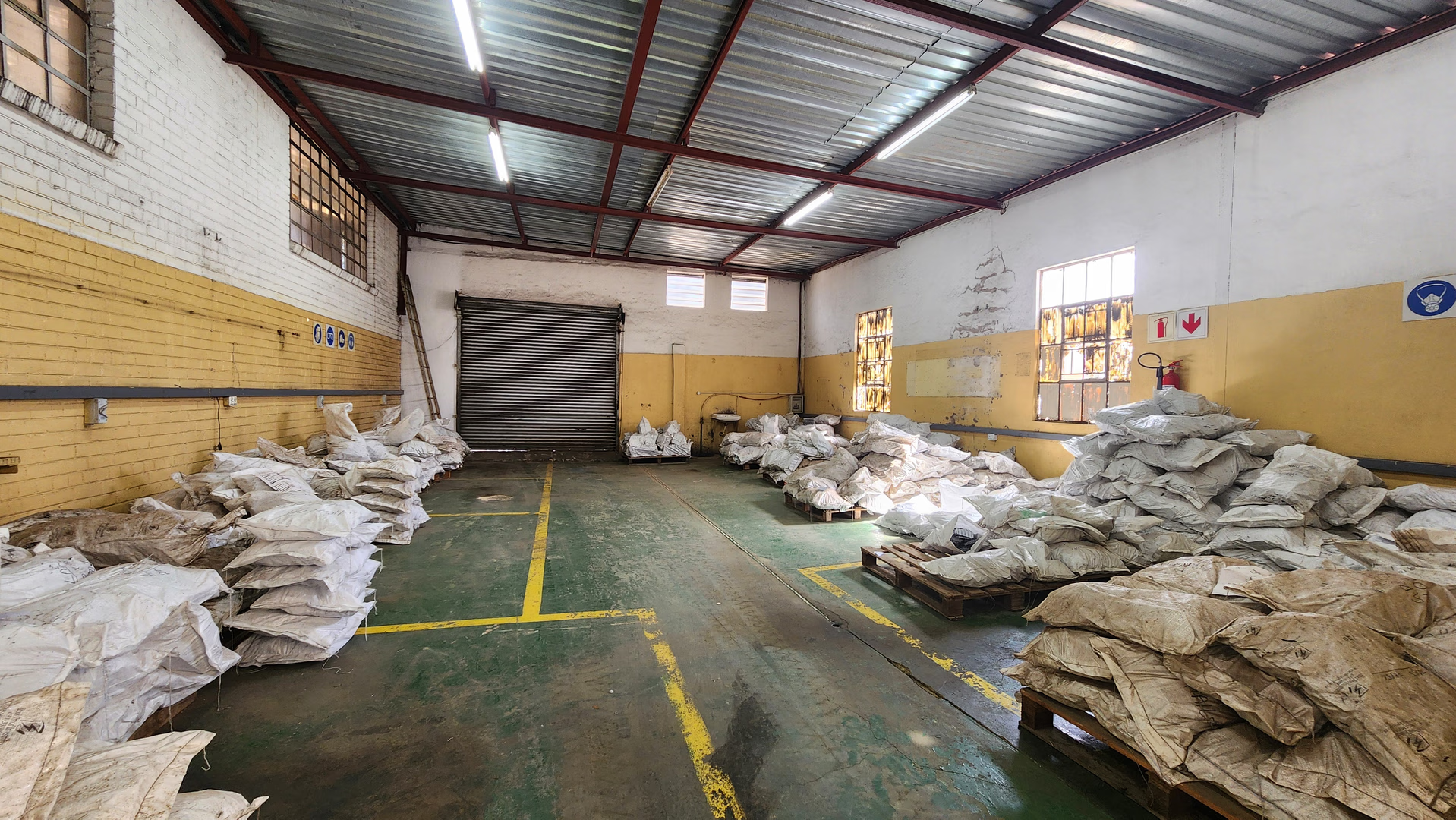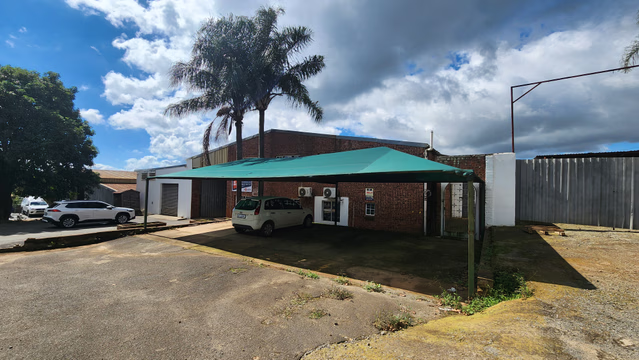R3,500,000

Greg Gibson
Candidate Property Practitioner - Sales
Seeff Midlands
Monthly Rates
R3,396.25
Total
R3,396.25
Versatile Commercial Property with Warehouse and Office Facilities For Sale
Web Ref.
CLS4479
Versatile Commercial Property with Warehouse and Office Facilities For Sale
This well-maintained commercial property offers a versatile space ideal for a variety of business operations. Equipped with approximately 80 AMPS of power supply, the site features a spacious warehouse, a double-storey administrative office block, staff ablution and change room facilities, as well as multiple covered storage and workshop areas. Internal heights range between ±4.5 meters and ±5.5 meters, accommodating a range of operational needs.
The front yard includes four shaded parking bays, providing convenient access for staff and visitors. The ground floor office area is secured by a biometric access system and includes a welcoming open-plan reception, a glass-partitioned office, kitchenette, storeroom, and dedicated administrative ablutions.
Upstairs, the office component boasts a modern boardroom, two private offices, a second kitchenette with granite countertops and built-in cupboards, and an additional bathroom. The property is currently equipped with air-conditioning units, although some may require servicing.
Additional features include:
Recently serviced fire extinguishers and fire safety equipment
Operational alarm and biometric systems (included in the sale)
Reception counter and Wendy house (included in the sale)
Suitable layout for dual tenancy
Please Note: CCTV cameras, air compressors, and other movable assets—including equipment and machinery—are specifically excluded from the sale.
This property presents an excellent opportunity for owner-occupiers or investors seeking a flexible, secure, and functional commercial facility.
This well-maintained commercial property offers a versatile space ideal for a variety of business operations. Equipped with approximately 80 AMPS of power supply, the site features a spacious warehouse, a double-storey administrative office block, staff ablution and change room facilities, as well as multiple covered storage and workshop areas. Internal heights range between ±4.5 meters and ±5.5 meters, accommodating a range of operational needs.
The front yard includes four shaded parking bays, providing convenient access for staff and visitors. The ground floor office area is secured by a biometric access system and includes a welcoming open-plan reception, a glass-partitioned office, kitchenette, storeroom, and dedicated administrative ablutions.
Upstairs, the office component boasts a modern boardroom, two private offices, a second kitchenette with granite countertops and built-in cupboards, and an additional bathroom. The property is currently equipped with air-conditioning units, although some may require servicing.
Additional features include:
Recently serviced fire extinguishers and fire safety equipment
Operational alarm and biometric systems (included in the sale)
Reception counter and Wendy house (included in the sale)
Suitable layout for dual tenancy
Please Note: CCTV cameras, air compressors, and other movable assets—including equipment and machinery—are specifically excluded from the sale.
This property presents an excellent opportunity for owner-occupiers or investors seeking a flexible, secure, and functional commercial facility.
Features
Zoning
Sizes
Merrivale, Howick
- Street map
- Street view
Monthly Repayment
R0,00
R0,00
Calculators:
































































