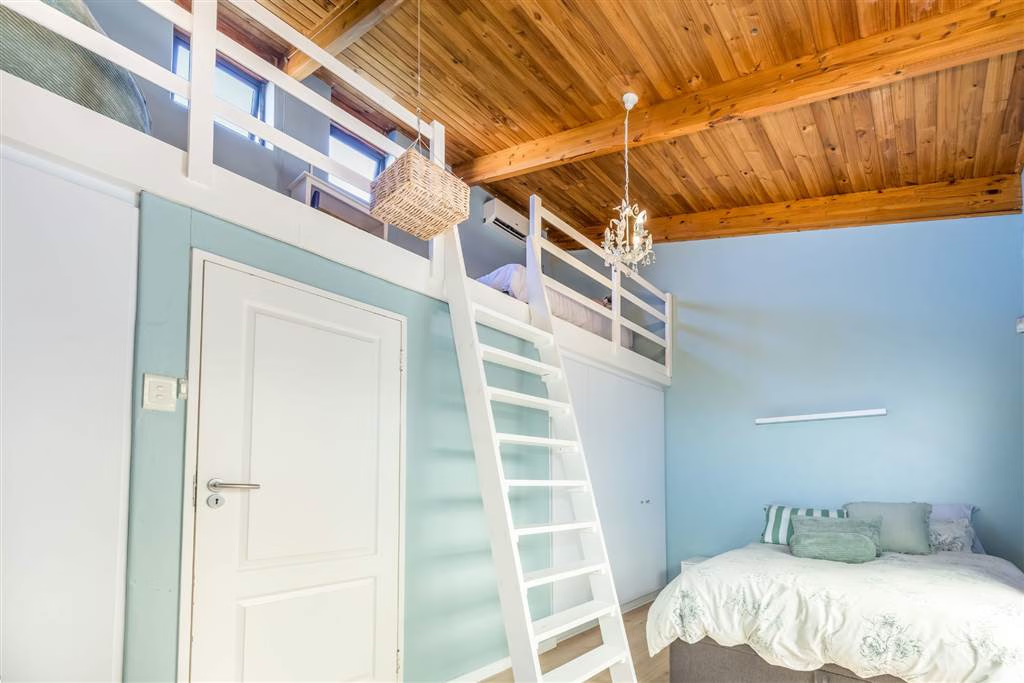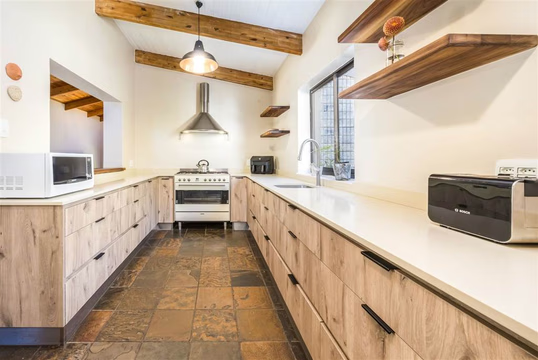By using Gemini Moon Trading 102 (PTY) Ltd T/A Seeff National Marketing Fund, the user hereby agrees and warrants:
Not to use any contact details including but not limited to telephone numbers, email addresses, street addresses, obtained from Gemini Moon Trading 102 (PTY) Ltd T/A Seeff National Marketing Fund to contact any Gemini Moon Trading 102 (PTY) Ltd T/A Seeff National Marketing Fund clients in order to offer to sell their properties except if the client has agreed to this, in which case it will be clearly stipulated on the website. If the client has agreed to be contacted for this purpose, the user hereby agrees not to negotiate any commission scheme with the client, but by contacting the client agrees to his terms for his sale as stated on the website.
General security
Gemini Moon Trading 102 (PTY) Ltd T/A Seeff National Marketing Fund will do it's best to ensure the secure and reliable operation of this website. Gemini Moon Trading 102 (PTY) Ltd T/A Seeff National Marketing Fund will take any steps it deems necessary to preserve the afore mentioned.
Indemnity
By using the site you indemnify and hold Gemini Moon Trading 102 (PTY) Ltd T/A Seeff National Marketing Fund free from liability for loss or damage of whatever nature and howsoever arising from your use of this website and or any services, content or obligation in terms of these terms and conditions. We expressly disclaim any and all implied warranties, including, without limitation, warranties of merchantability, accuracy of measurements, title, fitness for a particular purpose, non-infringement, compatibility, security and accuracy.
Breach
Should the website user break any of the terms and conditions set out in this agreement, Gemini Moon Trading 102 (PTY) Ltd T/A Seeff National Marketing Fund can in its sole discretion make a decision to terminate this agreement and recover all and any costs related to such termination.
Accepting Offers
Once an offer is accepted by the property owner, Gemini Moon Trading 102 (PTY) Ltd T/A Seeff National Marketing Fund will inform the prospective buyer via email. This email is sent to the email address specified by the buyer when making their offer.
Alteration To These Terms & Conditions
Gemini Moon Trading 102 (PTY) Ltd T/A Seeff National Marketing Fund reserves the right to amend or change these terms and conditions at any time by posting a notification indicting that we've changed our Terms & Conditions on this website. The user will then be responsible for reviewing the new Terms & Conditions and continued use of the website will warrant the acceptance of the new Terms & Conditions.
General Legal
This agreement constitutes the whole of the agreement between you and Gemini Moon Trading 102 (PTY) Ltd T/A Seeff National Marketing Fund in regard to the subject matter thereof, there are no other agreements, guarantees or representations, either verbal or in writing, in regard thereto upon which you are relying in concluding this agreement.
Offer Rules
You will be notified of other offers via email.
All sales are non-suspensive and sold as is "voetstoots". Properties on sale with a "Offers From" price will be sold subject to confirmation of the seller. No "Offer" will be allowed to be made "ON BEHALF" unless the proxy giving a 3rd party permission is uploaded as required. No buyer can withdraw a "Offer" at any stage. The successful buyer must pay his deposit in the relevant trust accounts within 2 working days of his offer being accepted by means of EFT. No other payment method will be accepted. Outstanding balance of offer price to be delivered by means of guarantee, mortgage finance or cash. Should any dispute arise between two or more buyers, the property may be re-sold or Gemini Moon Trading 102 (PTY) Ltd T/A Seeff National Marketing Fund will declare who is the successful bidder. Should Gemini Moon Trading 102 (PTY) Ltd T/A Seeff National Marketing Fund commit any error in conducting the sale, such mistake shall not be considered binding either upon the seller or the purchaser but shall be rectified. Gemini Moon Trading 102 (PTY) Ltd T/A Seeff National Marketing Fund shall have the right re-sell any given property if the successful buyer does not pay his deposit in the allotted time. The successful buyer cannot occupy the property prior to registration without special arrangement from the seller. Gemini Moon Trading 102 (PTY) Ltd T/A Seeff National Marketing Fund shall have the right to withdraw any property prior to the offer ending for any reason whatsoever at their discretion.
South African Law
These terms and conditions will be interpreted and used in conjunction with the laws of the Republic of South Africa, and your continual use of this website will reflect your approval and compliance to the jurisdiction of South African courts. The latter will be true regarding all applications, transactions and proceedings as well as the misuse or any violation of these Terms & Conditions.













































































